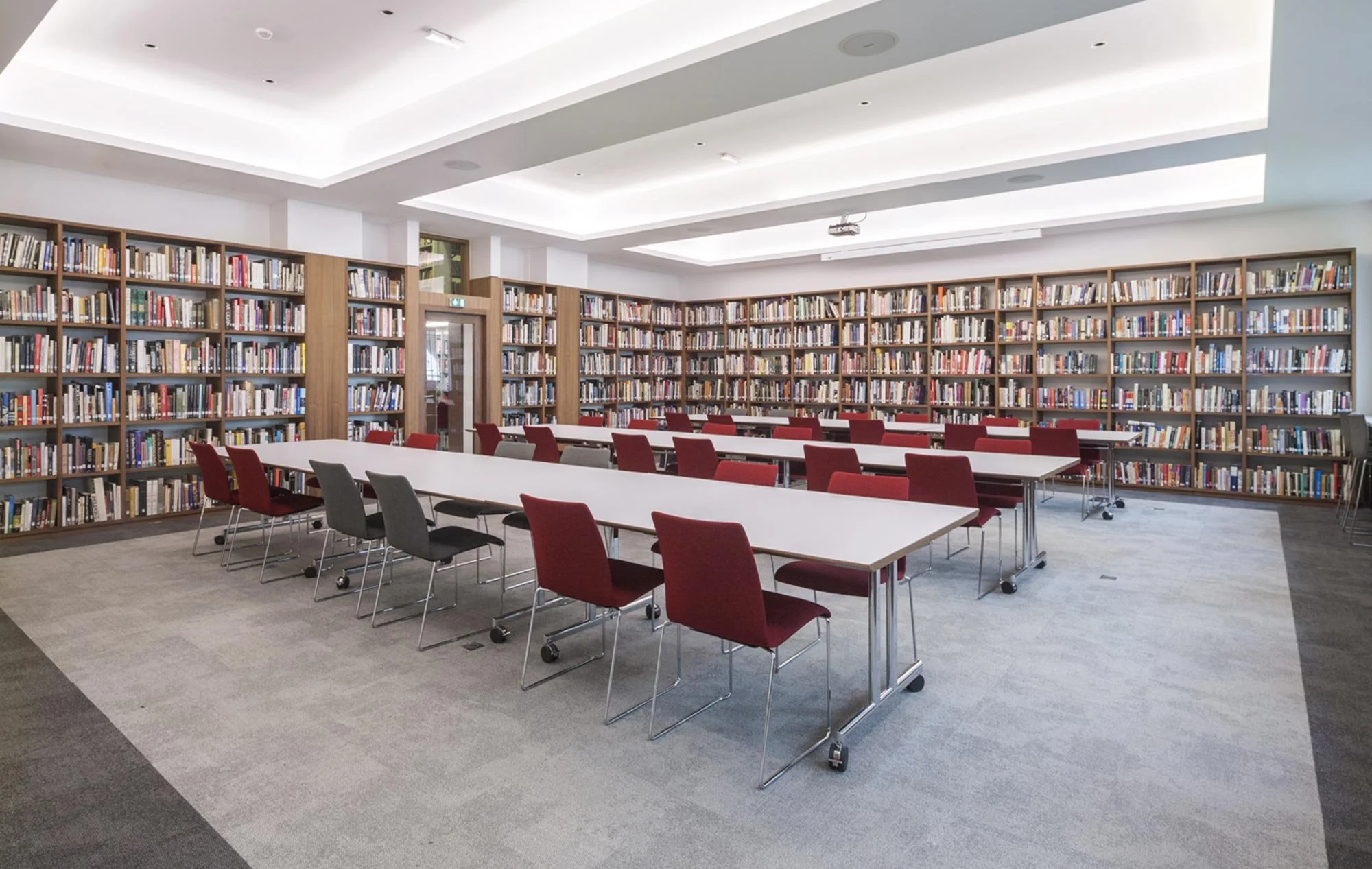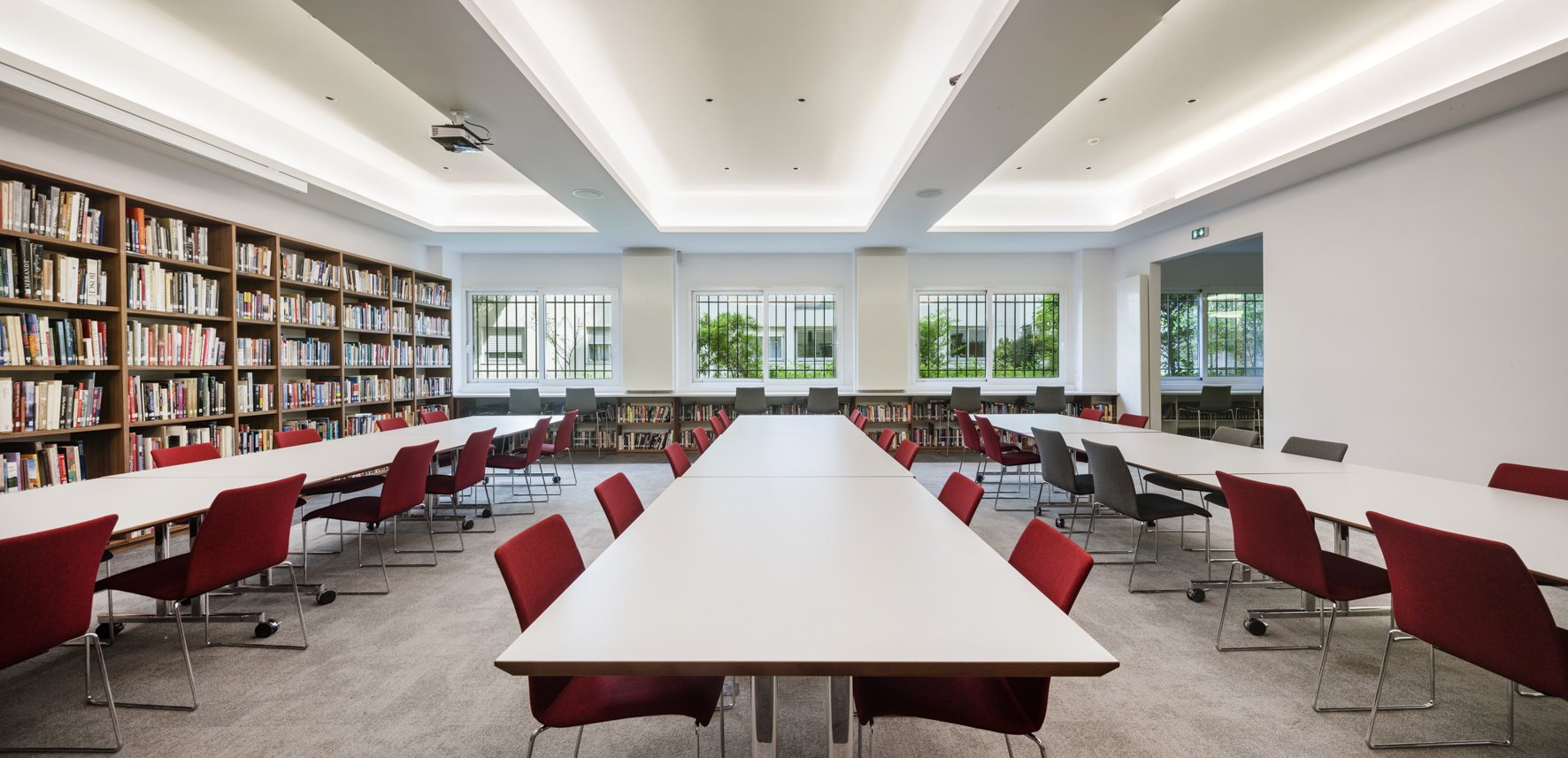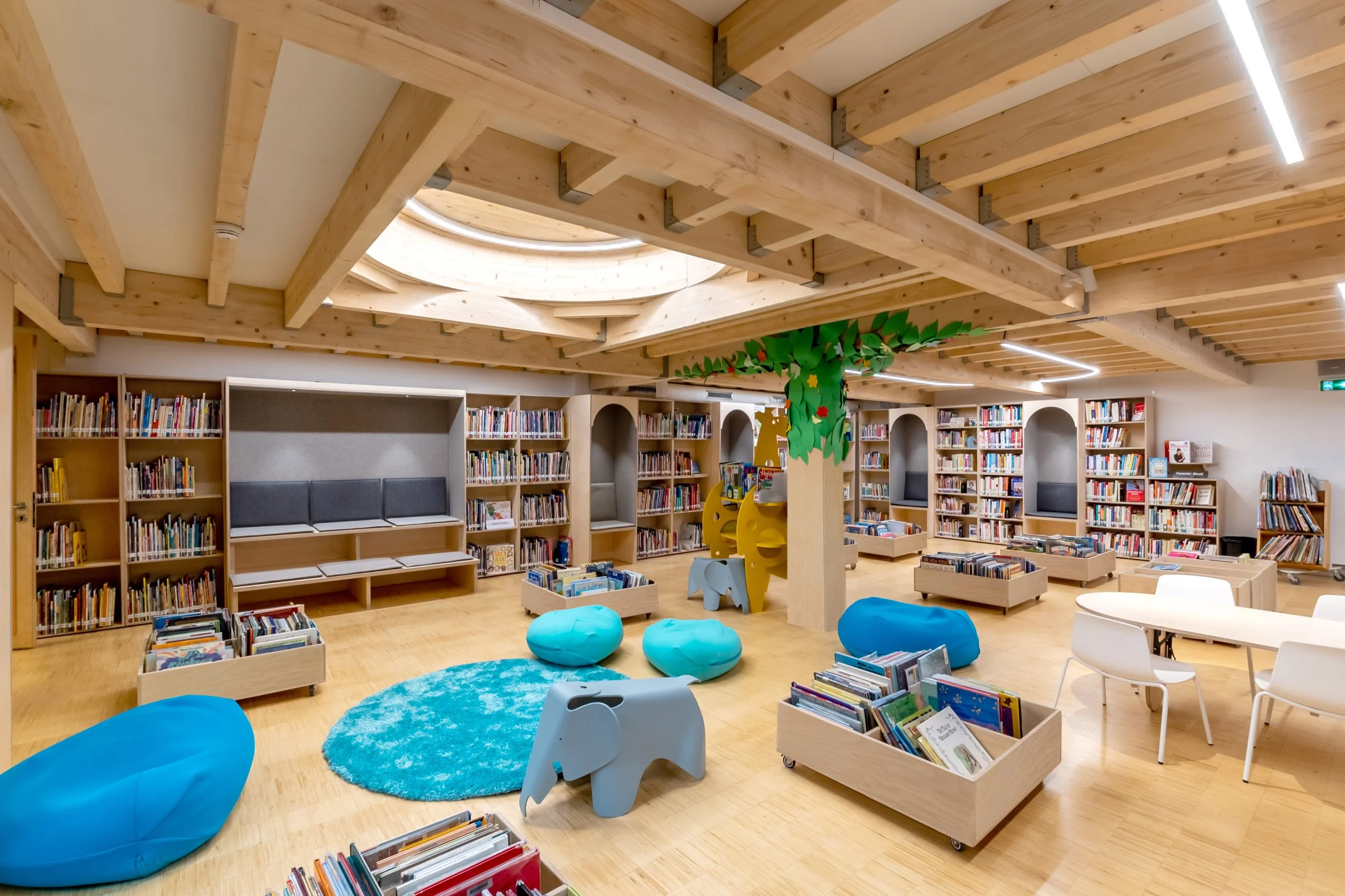
Paris, France
The American Library in Paris
The American Library in Paris (ALP), recently dubbed by the Financial Times as one of the world’s most wonderful private libraries, is the largest English-language lending library on the European continent. It was founded in 1920 with a core collection of books and periodicals donated by American libraries to US armed forces serving in World War I. The Library moved to its present location near the Eiffel Tower in 1965.
The most significant challenge in library design over the coming years is to anticipate spatial needs that can adapt to evolving uses while still maintaining the look and feel of a library and not a retail shop, start-up office, or airport lounge. The renovation of the American Library in Paris is a response to this duel-edged challenge. While technological transformations have greatly improved access to information from the comfort of one’s home, the thriving public programs at ALP are a testament to the need for social interaction, particularly in an environment where belonging is not inherent to everyday living: that is, to foreigners living in France.
We have been working with the Library since 2010 to update and plan for future use. In 2016, we undertook a major renovation of the public spaces, including the Camou street façade, and added lower level study and gathering spaces. We improved the flow of functions, orienting spaces with regard to natural light, degrees of privacy, and acoustics.
Since renovation, the library has seen a marked increase in everyday use and special events. An extension to the children’s library was completed in 2020, coinciding with the Library’s centennial celebration and reinforcing its role as a cultural haven for international families in the Parisian area.
https://americanlibraryinparis.org/
Financial Times: The world's most wonderful private libraries
La Bibliothèque Américaine de Paris (ALP) est la plus grande bibliothèque de prêt en langue anglaise sur le continent européen. Elle a été fondé eu 1920 avec une collection de livres et revues donnés par des bibliothèques publiques des Etats-Unis aux soldats américains pendant la Première guerre mondiale. La bibliothèque américaine a demenagé dans son endroit actuel, près de la Tour Eiffel, en 1965.
Le défi le plus important pour la conception des bibliothèques au cours des prochaines années consiste à anticiper les besoins spatiaux pouvant s'adapter à des utilisations en constante évolution, tout en maintenant l'aspect et la convivialité d'une bibliothèque et non d'un magasin de vente au détail, d'un nouveau bureau ou du salon de l'aéroport. Le renouvellement des espaces publics de la bibliothèque américaine est une réponse à ce défi.
Nous travaillons avec l’ALP depuis 2010 pour actualiser ses espaces et ses installations techniques et anticiper l’utilisation future. En 2016, nous avons entrepris une rénovation majeure des espaces publics, y compris : la façade avec ses ouvertures rythmées vers la lumière naturelle ; l’accueil avec ses bornes de prêt libre-service et son espace de détente ; la salle de lecture tapissée de livres ; la création des espaces de travail au sous-sol ; l’ajout d’un ascenseur.
Partout, nous avons privilégié la fluidité des espaces ainsi que le confort pour la lecture. Depuis sa réouverture en 2016, les abonnements, la circulation des ouvrages et la fréquentation aux évènements culturels sont tous en forte hausse. En 2020, en célébration du centenaire de la bibliothèque et pour assurer son avenir, nous avons livré l’extension de la bibliothèque d’enfants et d’adolescents.
https://americanlibraryinparis.org/
Arabesques: American Library in Paris, une Initiative issue de la Grande Guerre





The front area of the library has been transformed into a commons, where resources are readily available for use, staff is on hand, current newspapers and magazines are available, and informal interaction is encouraged.

Windows were lowered to eye level, for passersby on the street as well as for patrons sitting in the front space, with more natural light coming in, thus reinforcing the ideas of exchange and community in a sensory, physical way.


The layout of the Commons remains flexible to absorb future changes of use.









Roughly half of the lower level has been given over to public use, either for study, formal classes, or receptions. Its raw, industrial feel provides a welcome contrast to the more classic spaces of the ground floor.




The children's library is imagined as forest, with foragers wandering through and observing intently, picking up weird and interesting things along the way, having a rest under a tree (reading niche) or rock (pouf) to examine more closely what they have found, and finally reaching a clearing (storytelling space).








Architects: Lia Kiladis, assisted by Christine Beinemeier and Dorothea Kopp
Structural engineers: EOC
Mechanical engineers: Deerns (2016), Corétude (2020)
2011 - 2013 - 2016 - 2020 (4 phases)
Surface Area: 1150 m2
Budget: 2 400 000 euros HT (4 phases)
Photos by Mauro Davoli
